4122 Norwood Dr, Grand Island, NE 68803
| Listing ID |
11149862 |
|
|
|
| Property Type |
House |
|
|
|
| County |
Hall |
|
|
|
| School |
Shoemaker, Westridge, Grand Island Senior High |
|
|
|
|
| Total Tax |
$4,565 |
|
|
|
| Tax ID |
400375087 |
|
|
|
| FEMA Flood Map |
fema.gov/portal |
|
|
|
| Year Built |
1998 |
|
|
|
|
Spacious beauty on half acre is a must see!
Beautiful 3 bedroom, 3 bath home on 1/2 acre lot with 3 car garage. Freshly painted interior with woodwork featured throughout home accented by 6 panel doors. Updated kitchen cabinets, backsplash. granite countertops, sink, faucet and garbage disposal. Pantry and laundry room off of eat-in kitchen. Refrigerator, electric stove, washer, dryer and water softener included. Living room features patio doors, gas fireplace and open stairway to basement. Master bedroom with bathroom and walk-in closet. Bathrooms with custom tiled floors and showers. Basement remodeled in 2019 with family room, rec room and bonus room all with laminate flooring. Gas fireplace in family room. Built-in shelving and cabinet in garage. Shelving units in basement storage stay. Extra parking pad located next to garage. Large deck and storage shed out back. Established yard with wifi controlled UGS. New furnace, AC and hot water heater in 2021. Asphalt 30 year shingles in 2016. Connected to city sewer in 2022. This is a fantastic home that is move in ready! Two new egress windows ordered and paid for by sellers, will be installed when they are available. .
|
- 3 Total Bedrooms
- 3 Full Baths
- 1540 SF
- 0.48 Acres
- Built in 1998
- 1 Story
- Available 1/26/2023
- Full Basement
- 1540 Lower Level SF
- Lower Level: Finished
- 1 Lower Level Bathroom
- Renovation: Entire basement remodeled in 2019
- Eat-In Kitchen
- Granite Kitchen Counter
- Oven/Range
- Refrigerator
- Dishwasher
- Microwave
- Garbage Disposal
- Washer
- Dryer
- Carpet Flooring
- Ceramic Tile Flooring
- Laminate Flooring
- Living Room
- Dining Room
- Family Room
- Primary Bedroom
- en Suite Bathroom
- Walk-in Closet
- Bonus Room
- Great Room
- Kitchen
- Laundry
- First Floor Primary Bedroom
- First Floor Bathroom
- 2 Fireplaces
- Forced Air
- Natural Gas Fuel
- Natural Gas Avail
- Central A/C
- Vinyl Siding
- Asphalt Shingles Roof
- Attached Garage
- 3 Garage Spaces
- Municipal Water
- Municipal Sewer
- Deck
- Covered Porch
- Driveway
- Subdivision: Westwood Park Third Sub
- Shed
- Street View
- $4,565 Total Tax
- Tax Year 2022
- Sold on 4/13/2023
- Sold for $320,000
- Buyer's Agent: Jackie Ziegler
- Company: Meyer Realty
Listing data is deemed reliable but is NOT guaranteed accurate.
|



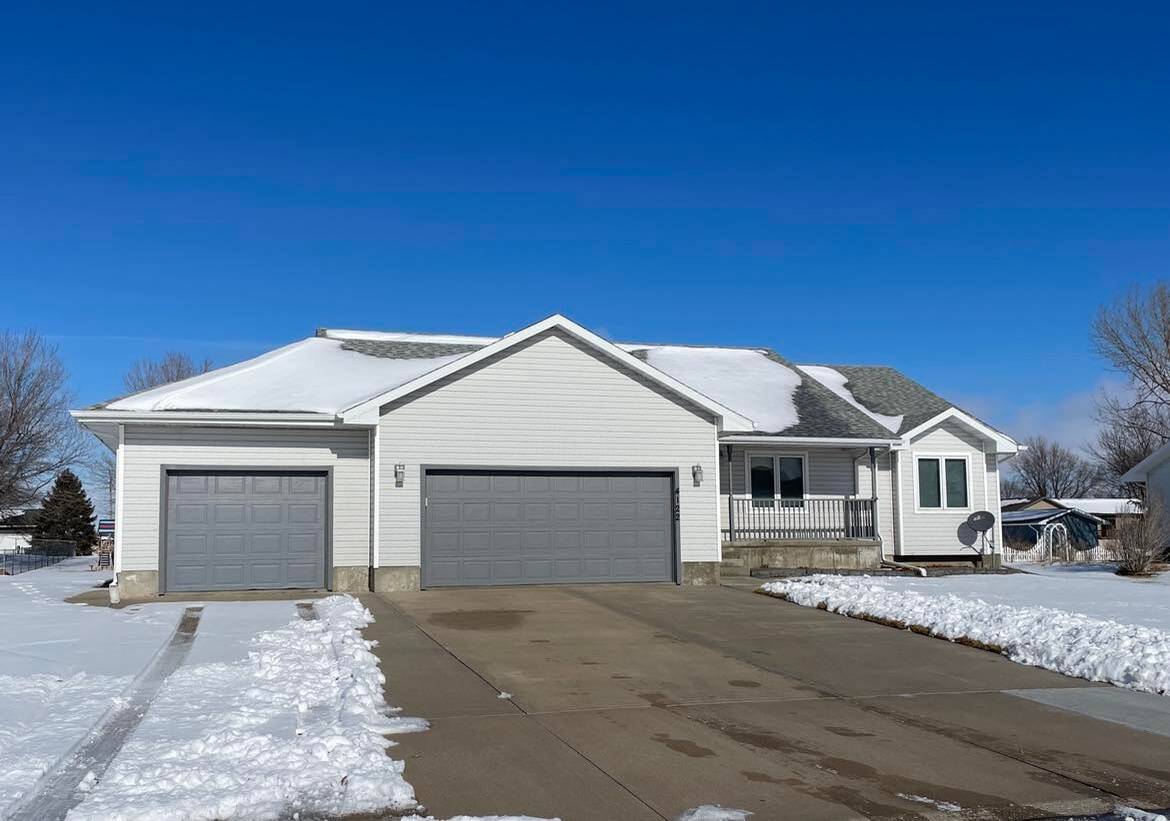


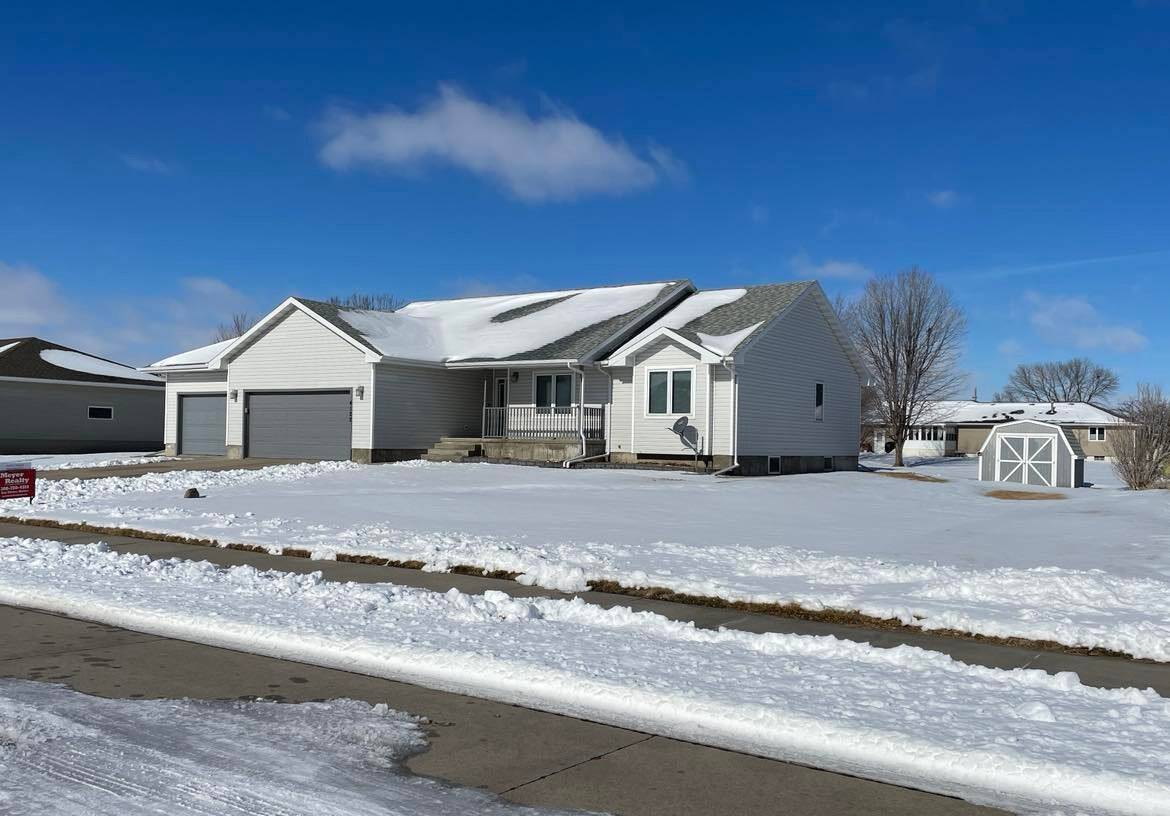 ;
;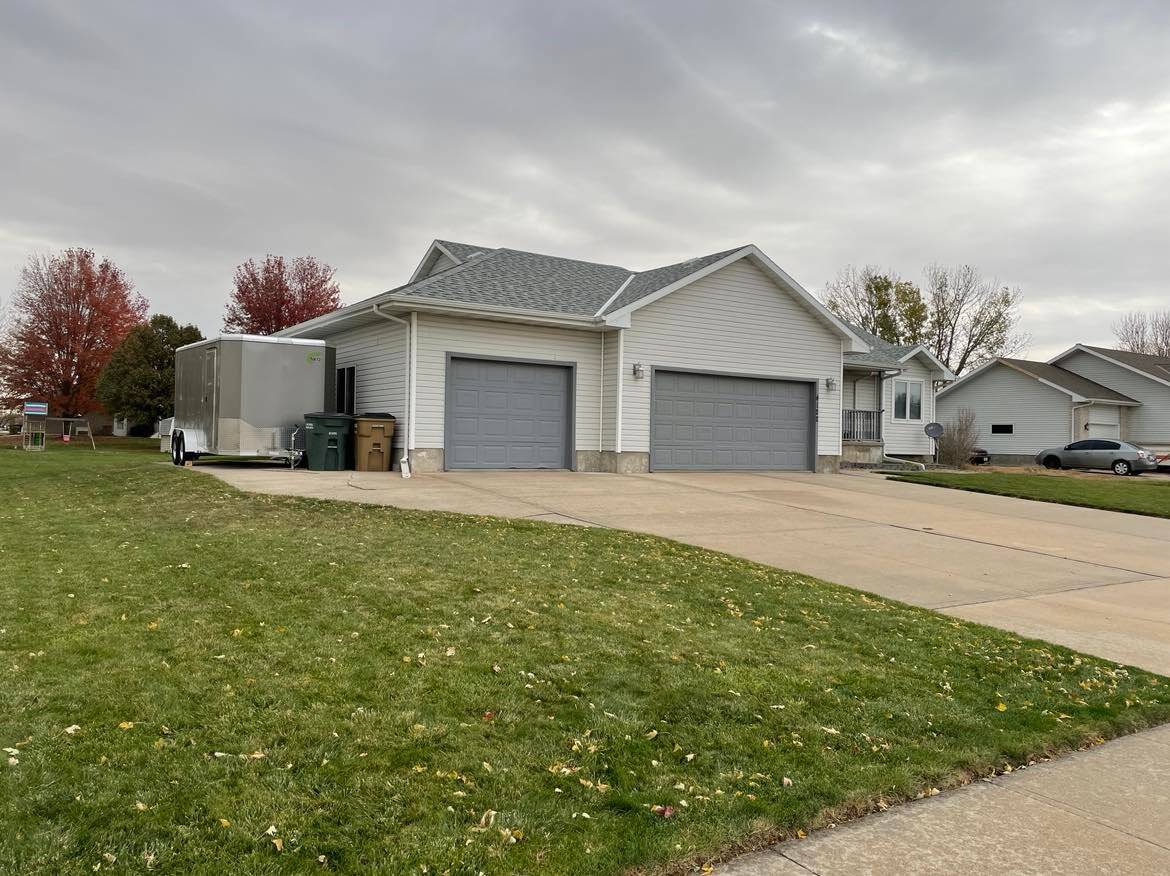 ;
;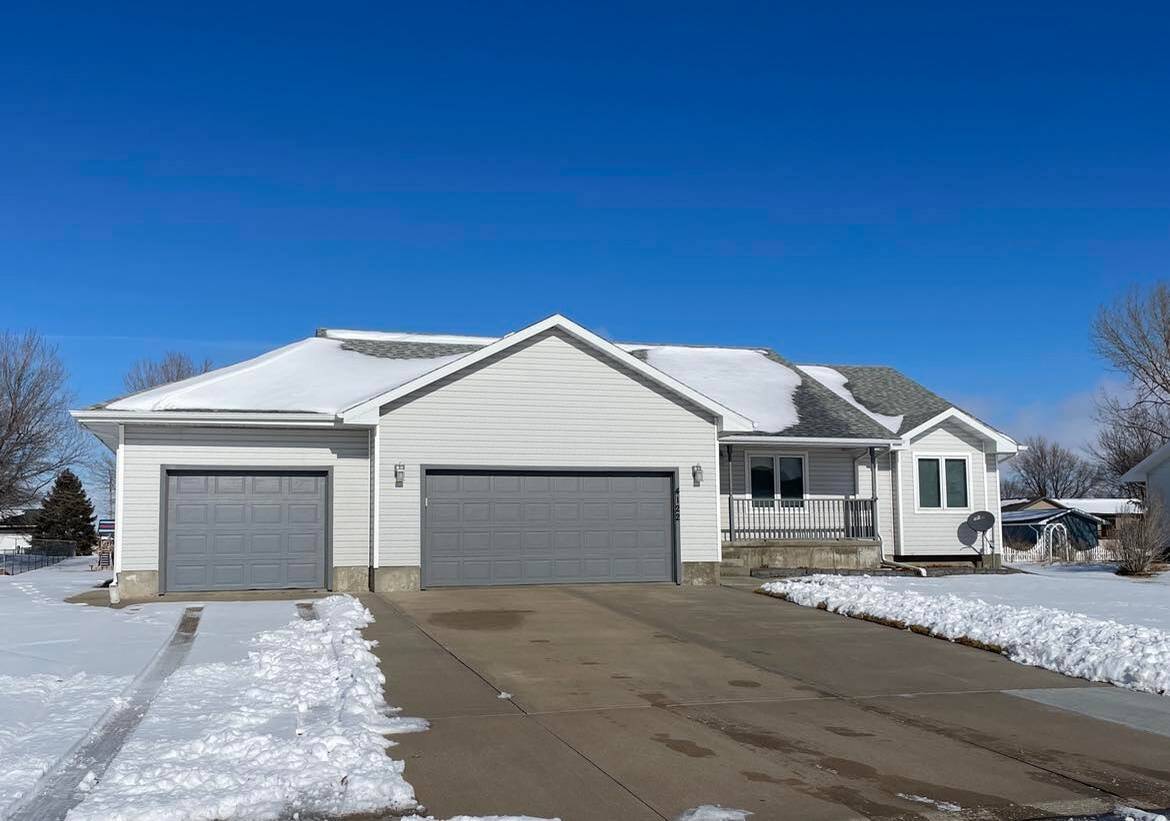 ;
;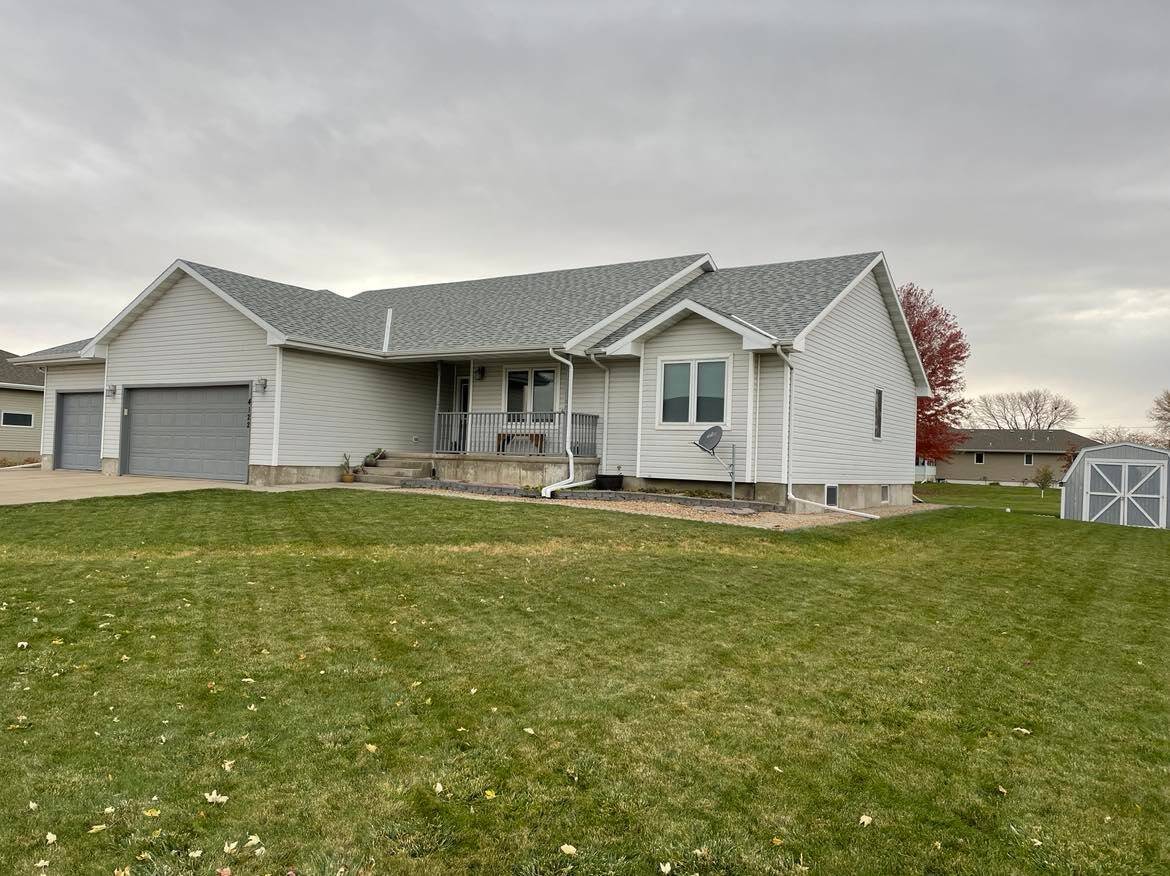 ;
;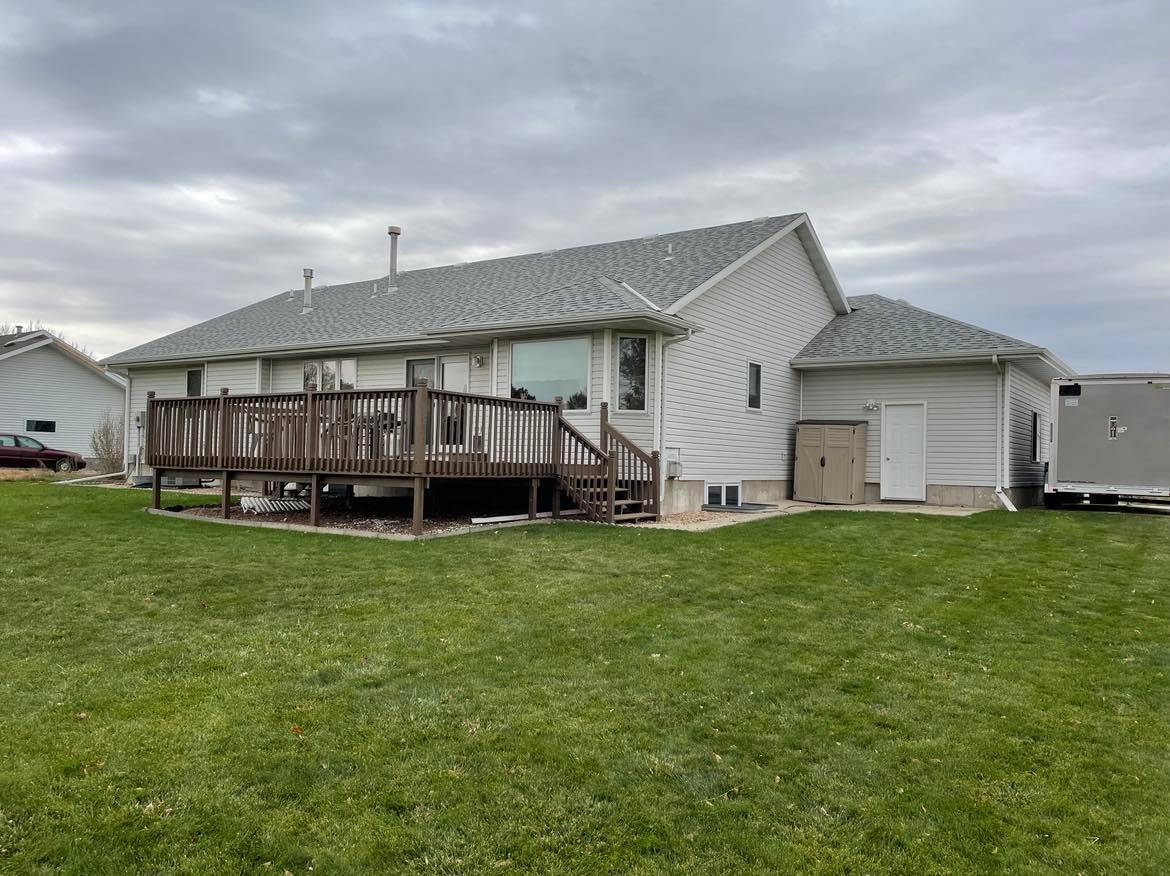 ;
;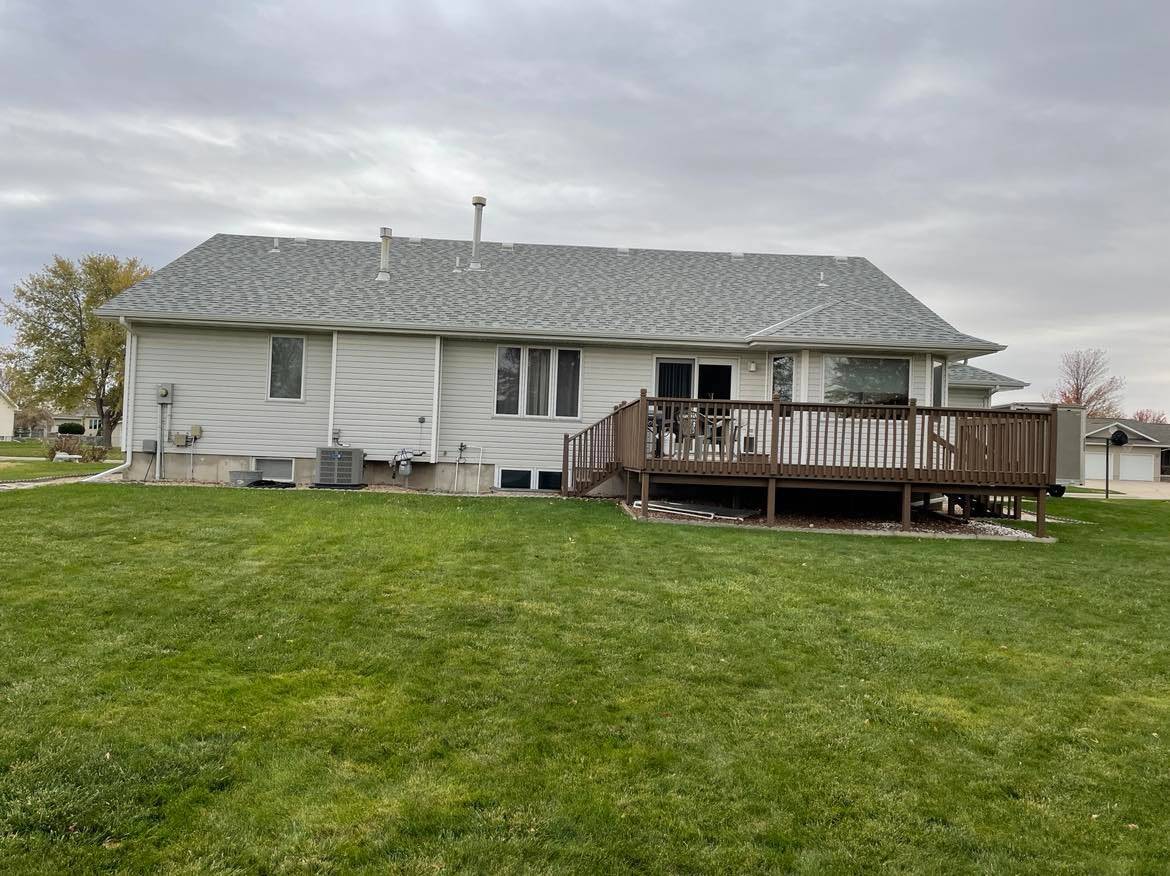 ;
;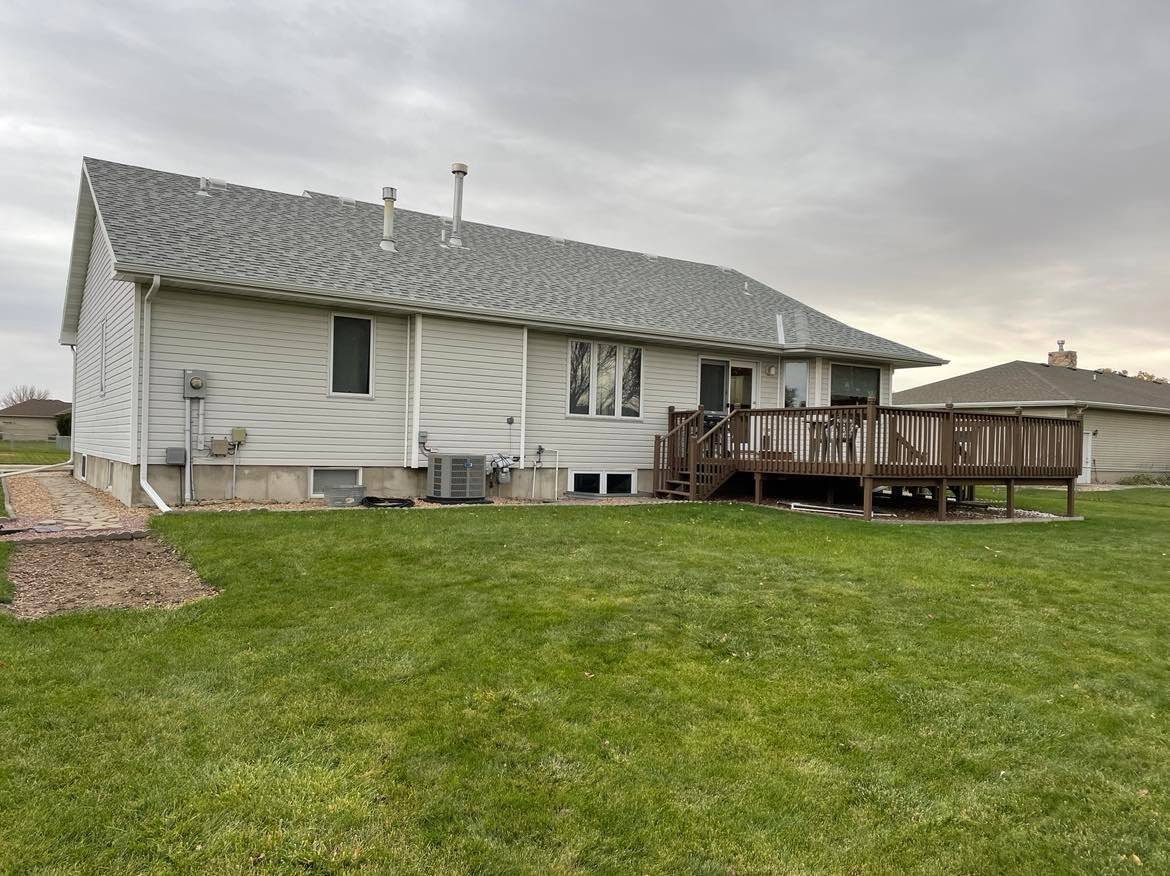 ;
;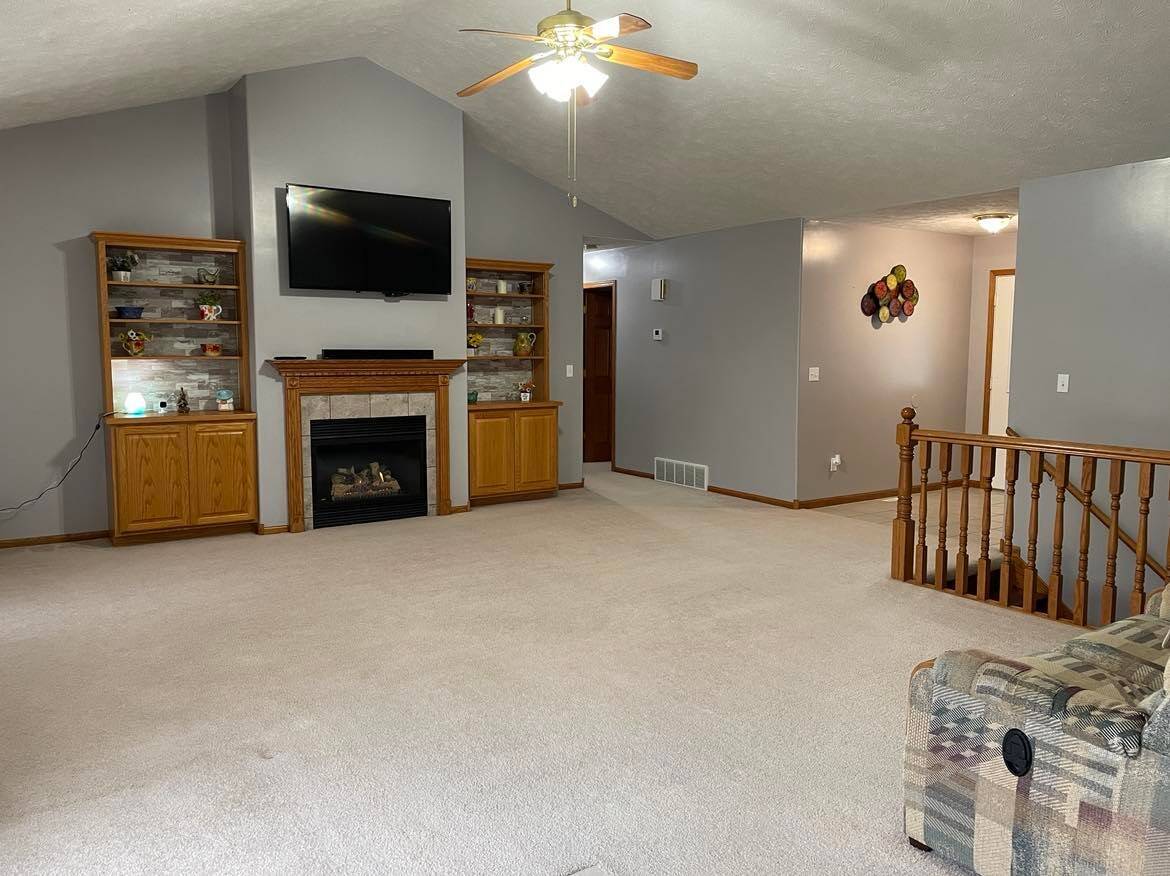 ;
;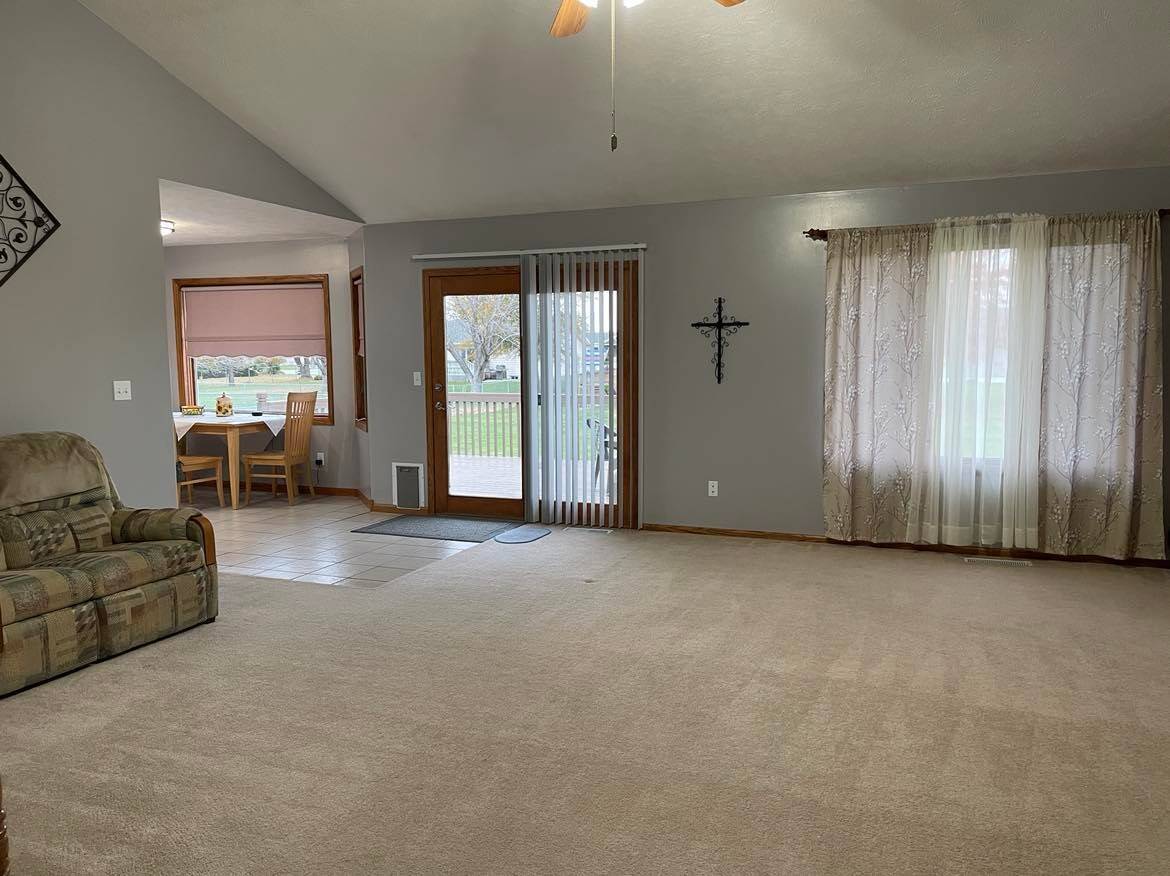 ;
;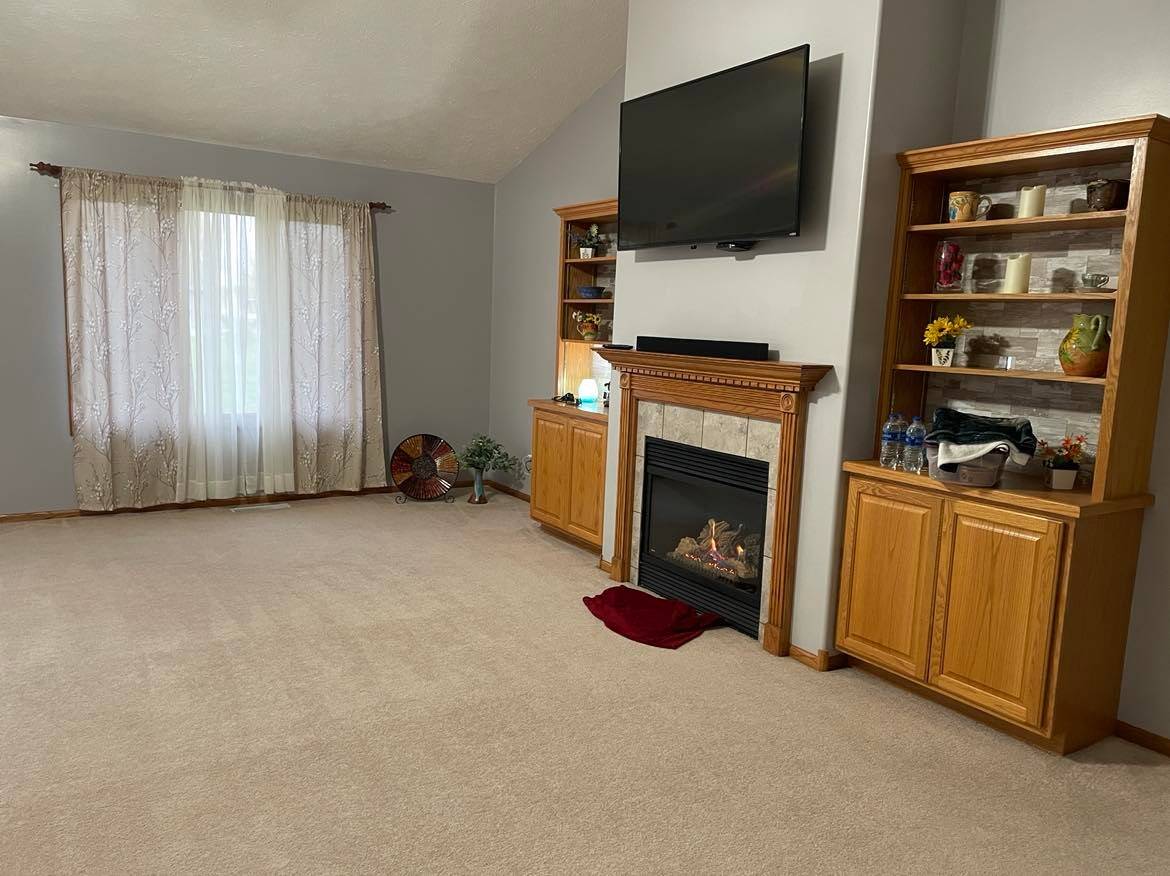 ;
;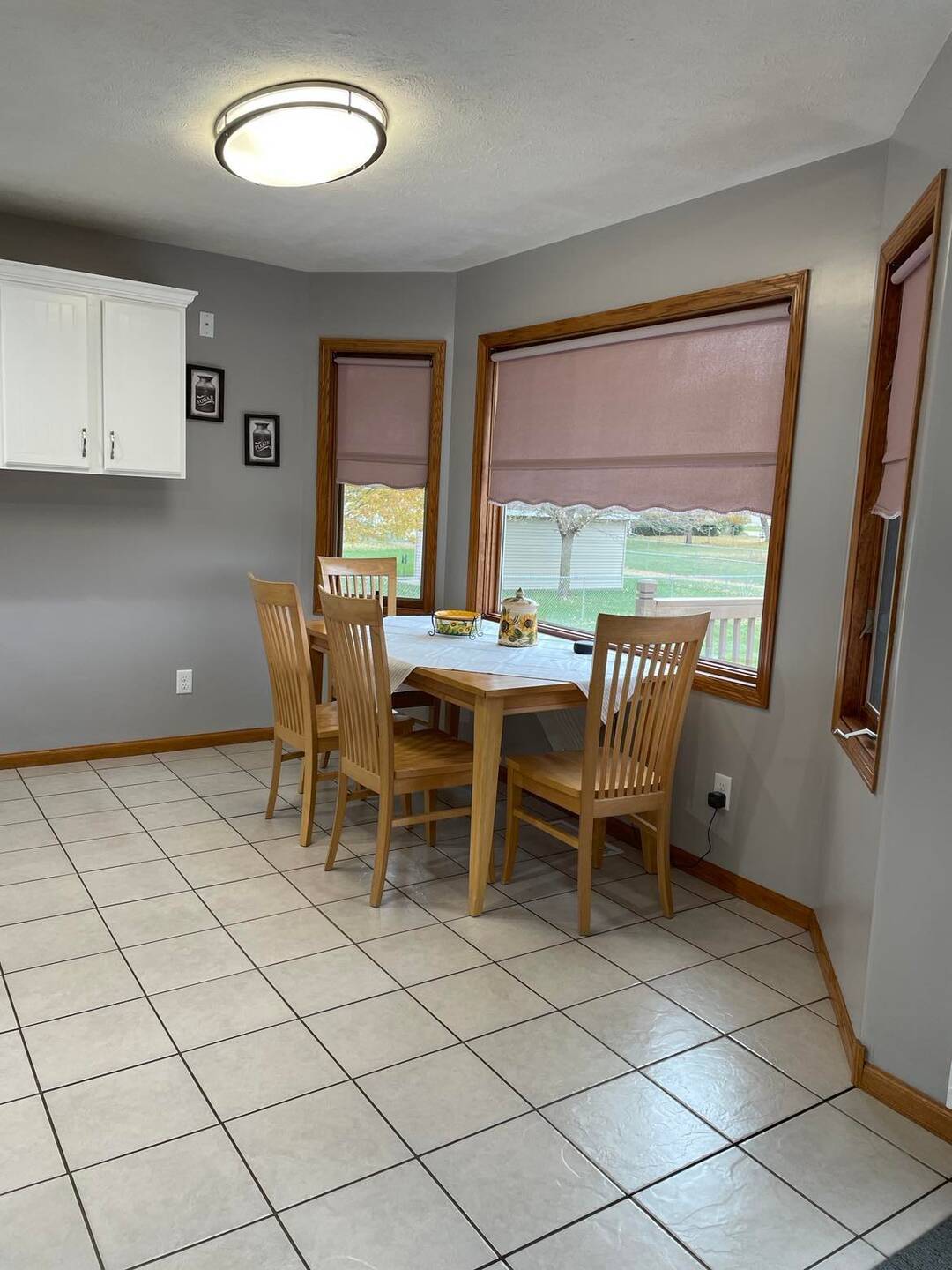 ;
;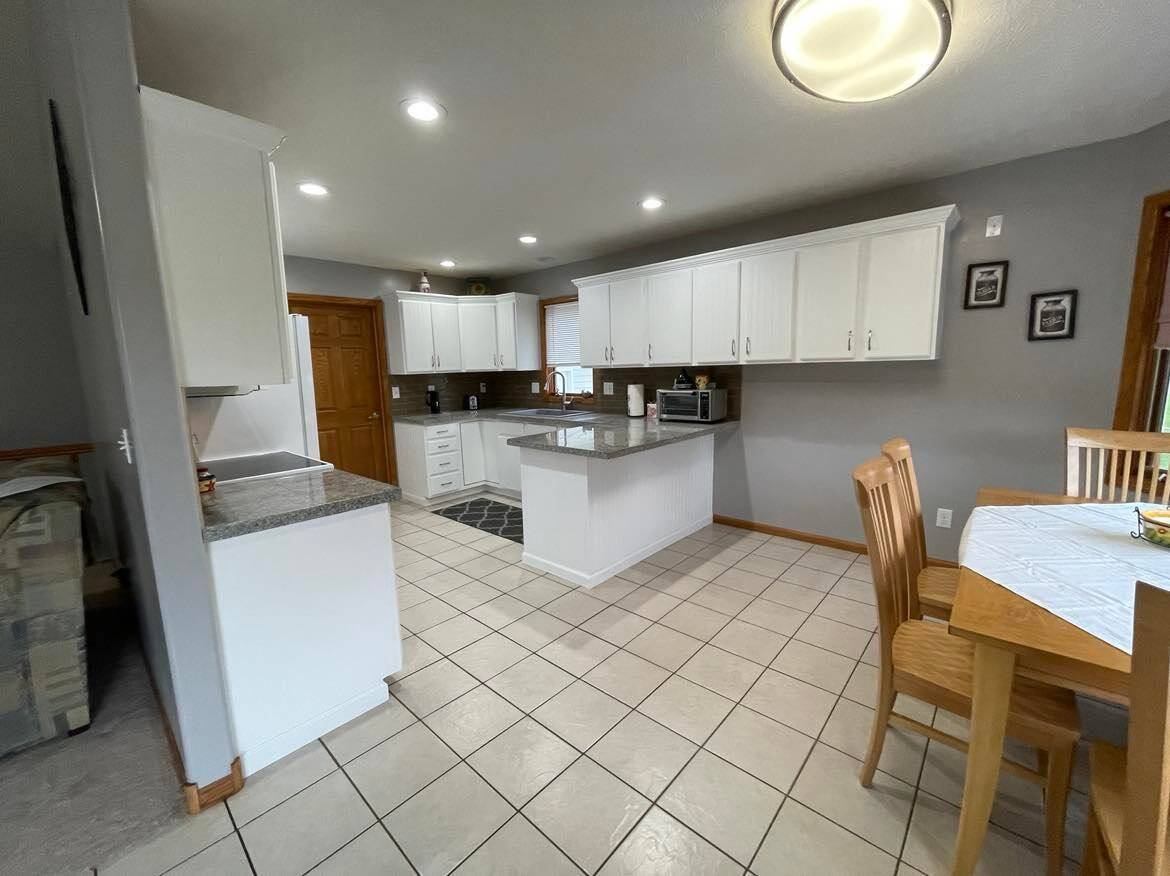 ;
;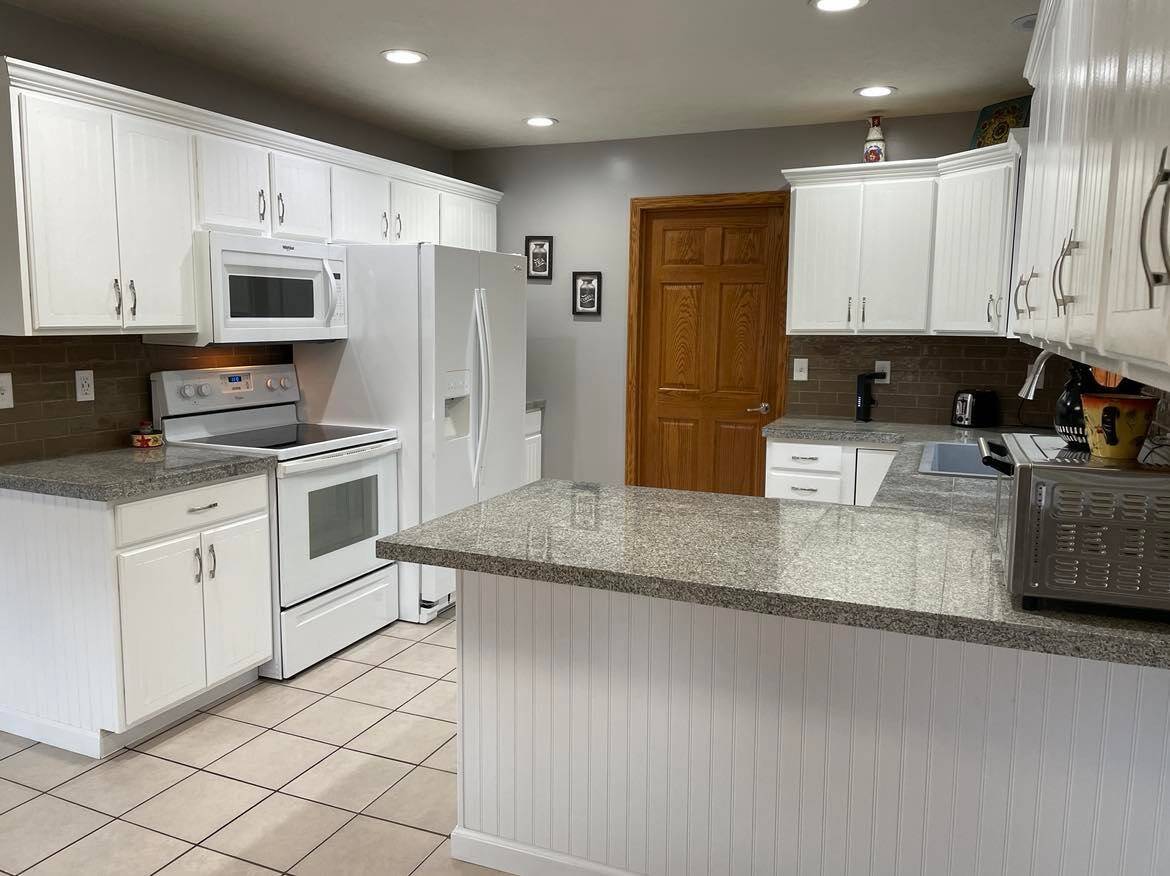 ;
;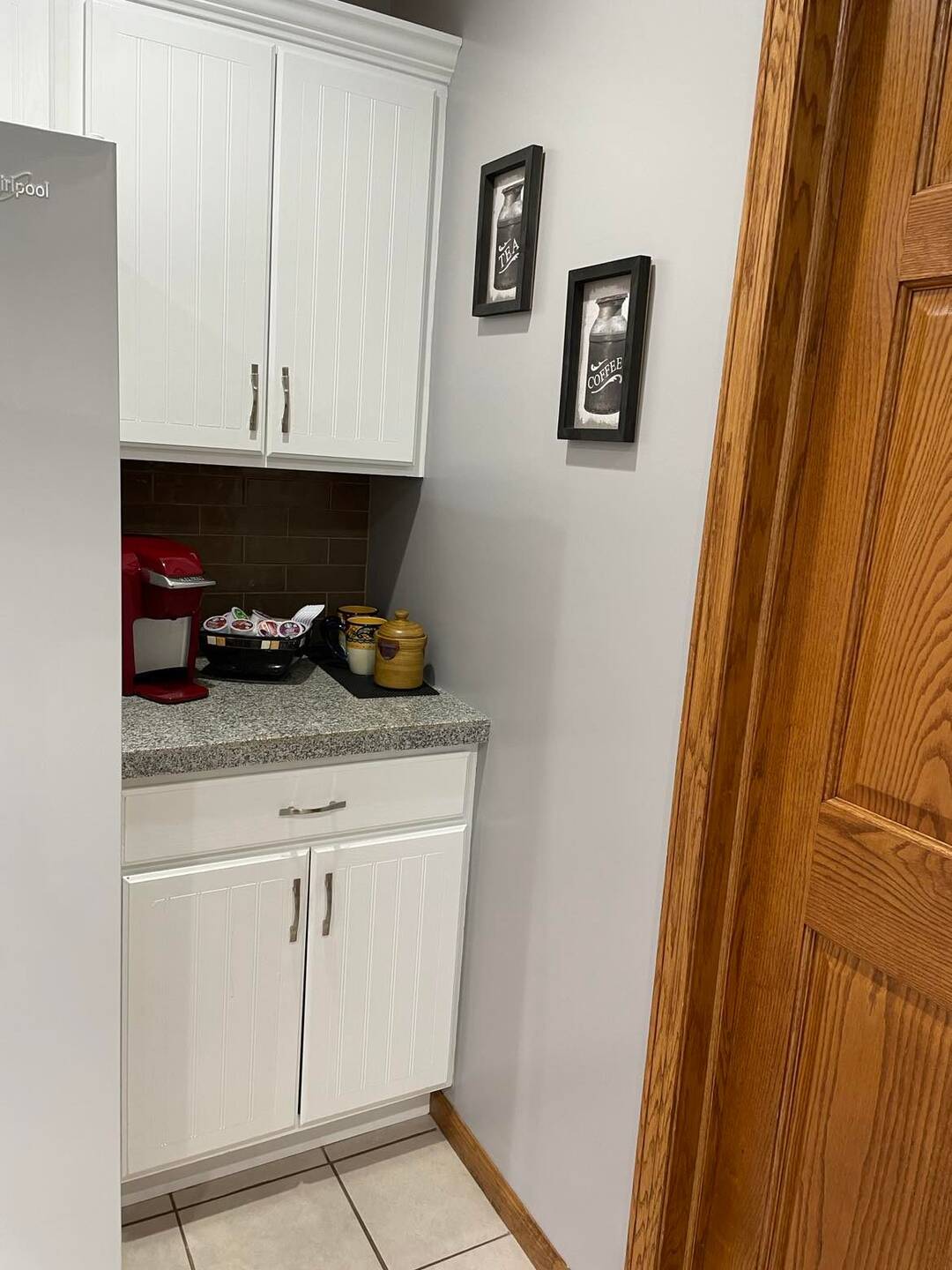 ;
;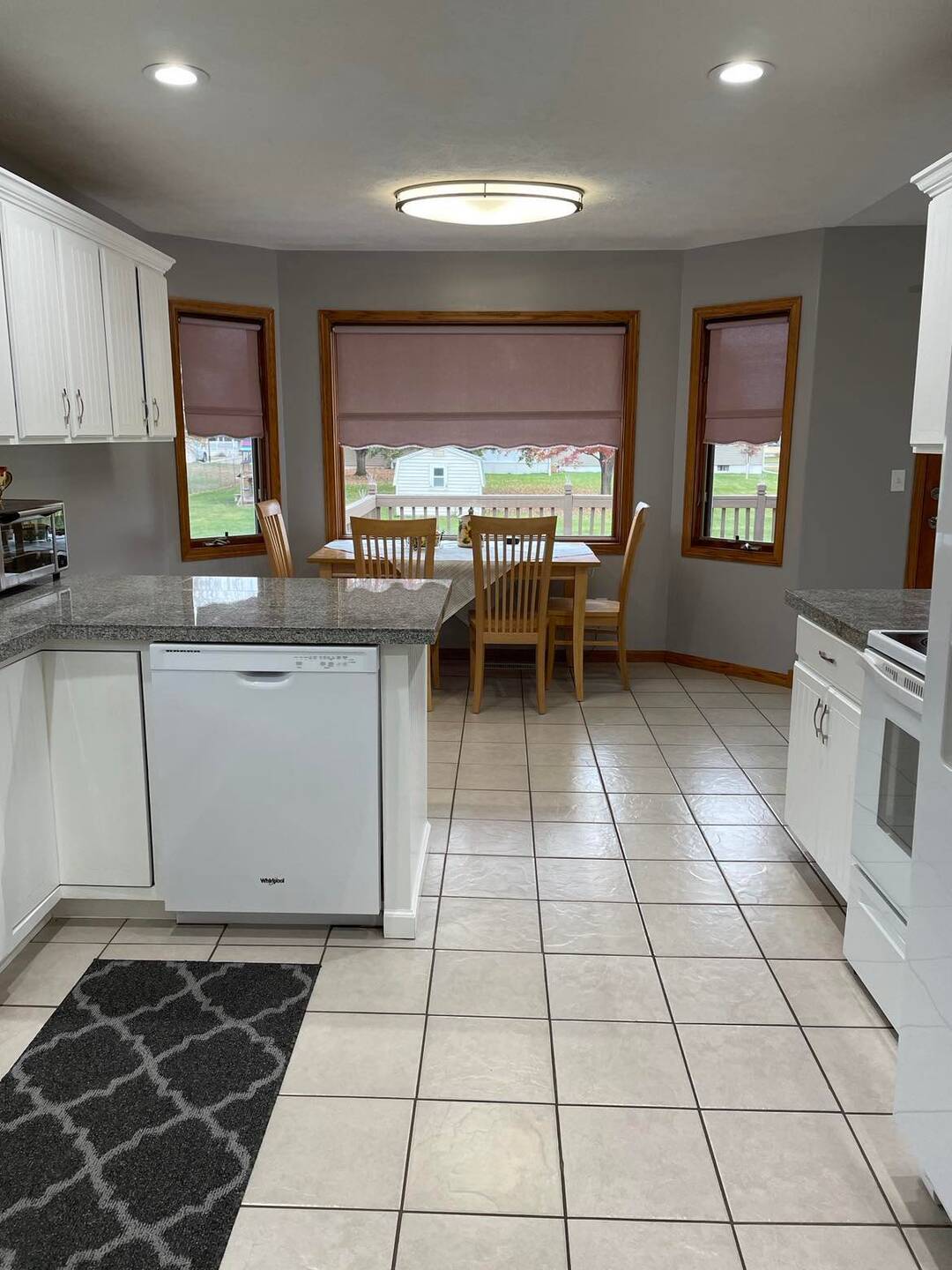 ;
;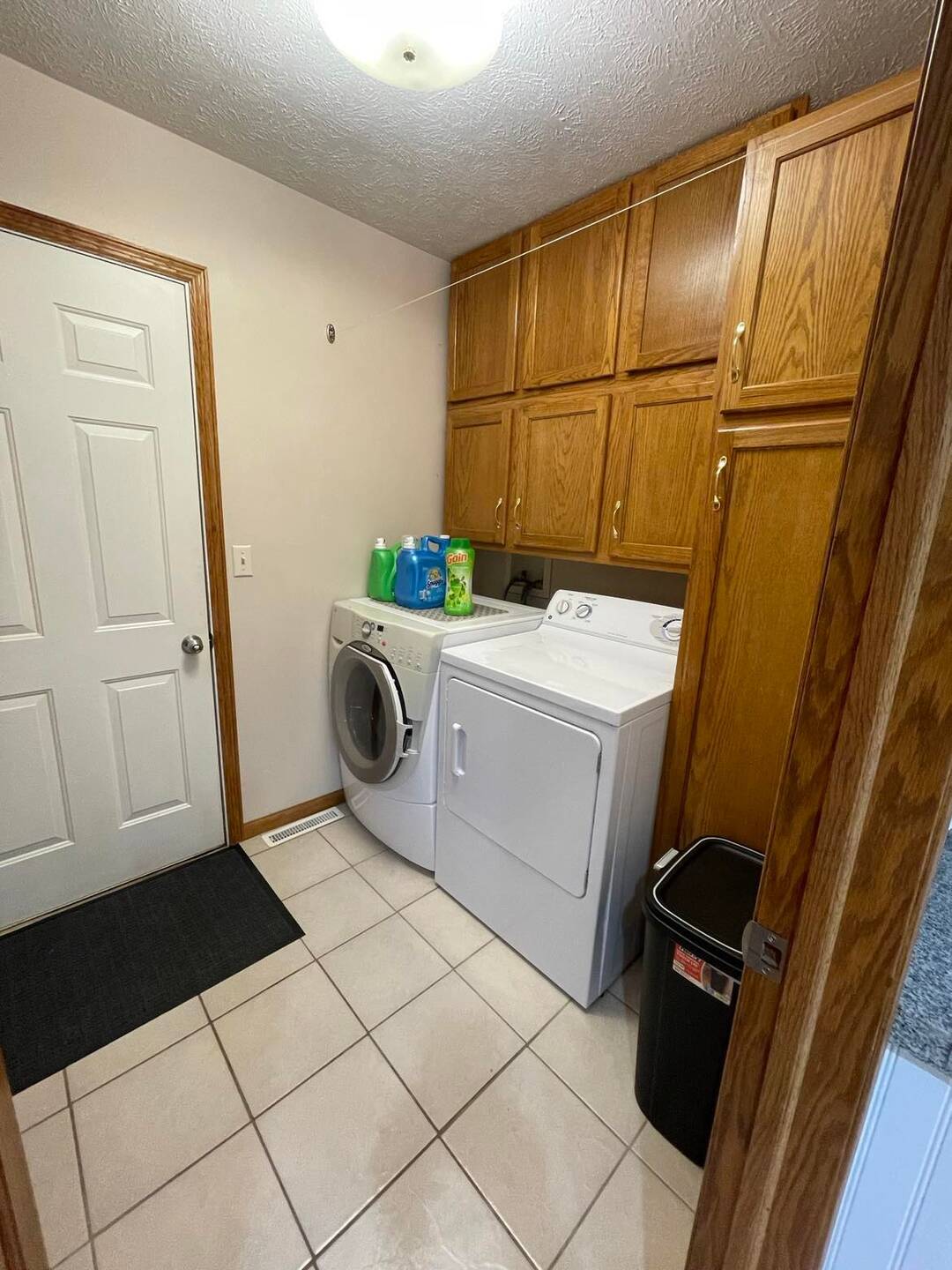 ;
;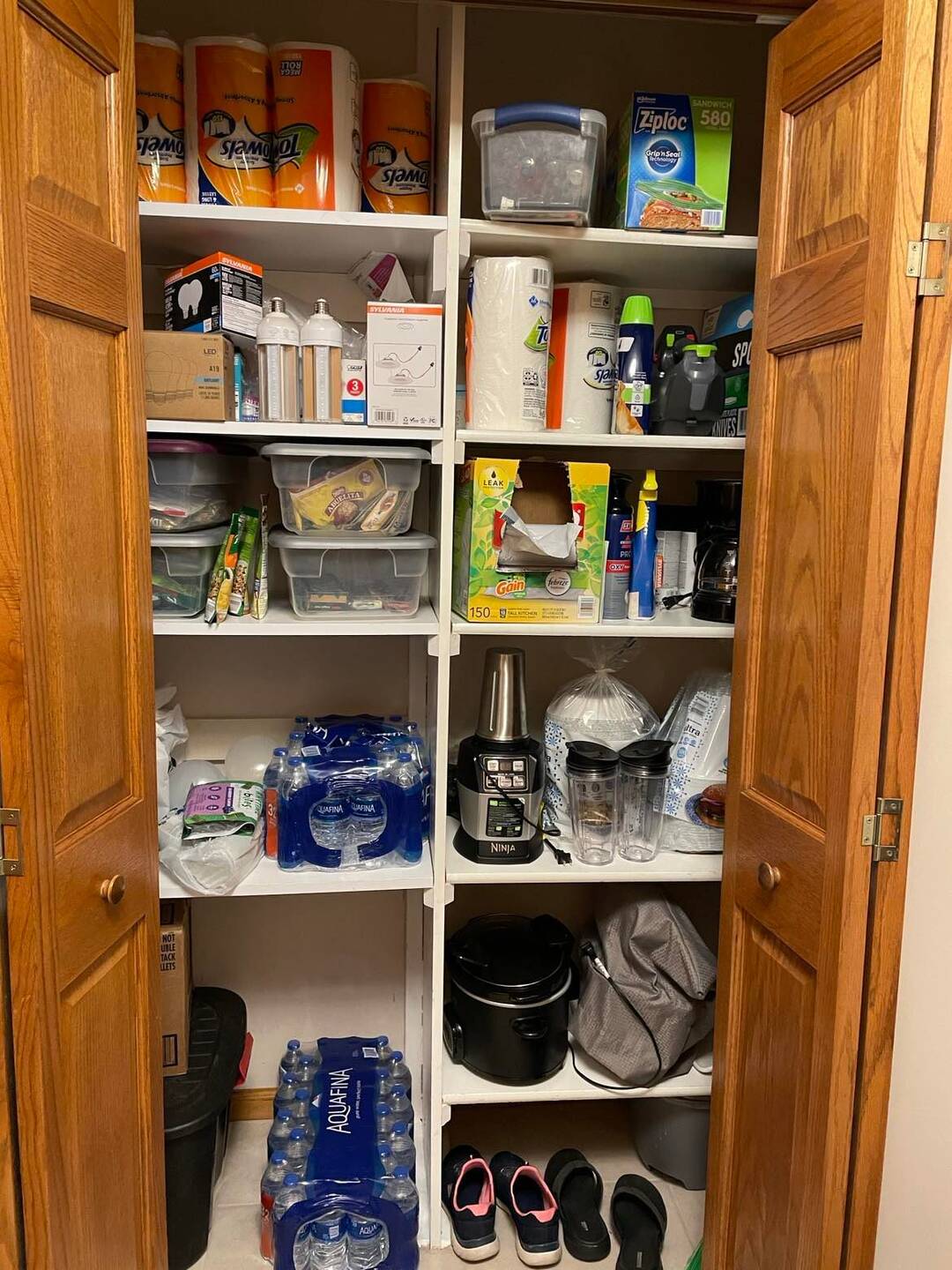 ;
;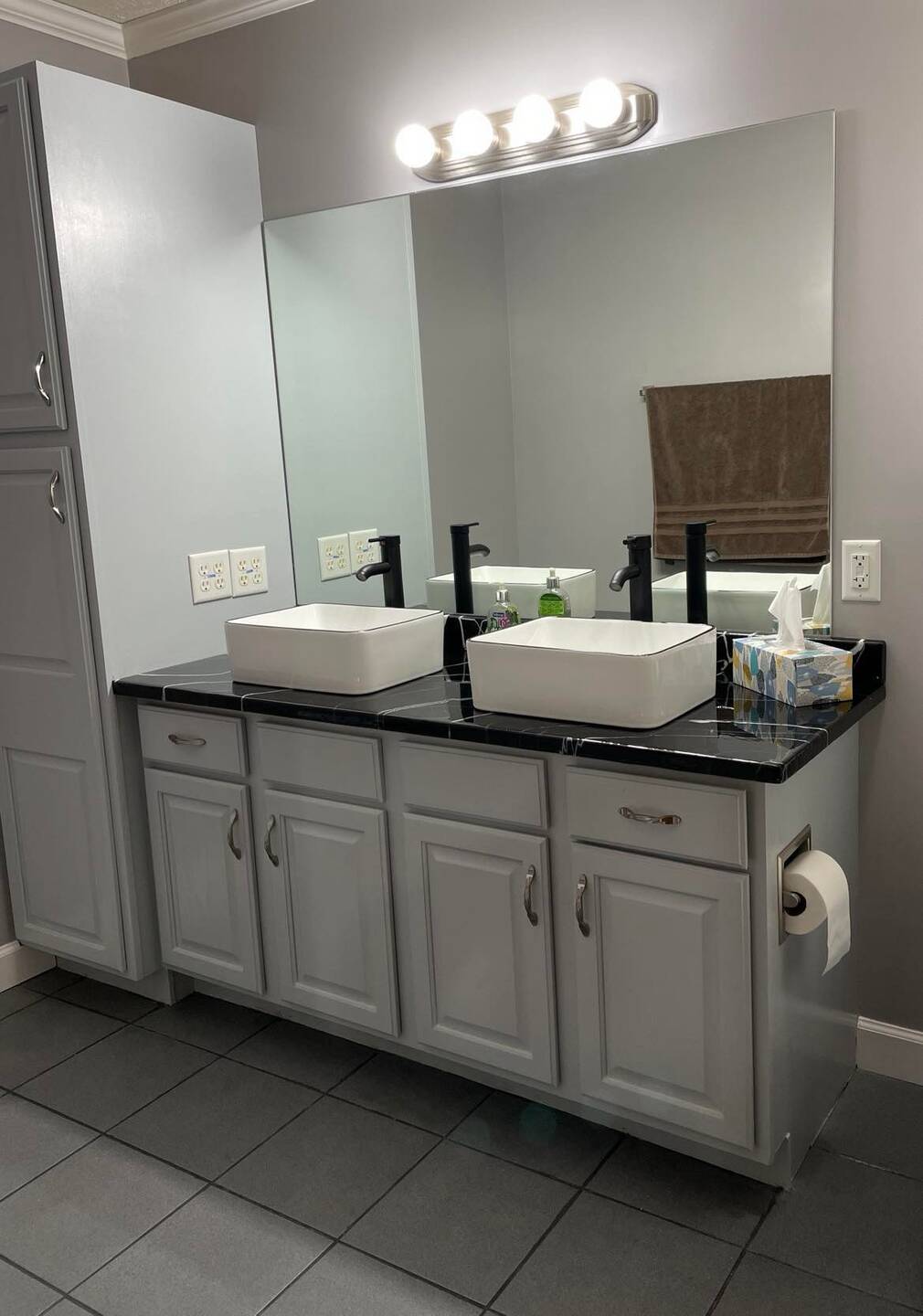 ;
;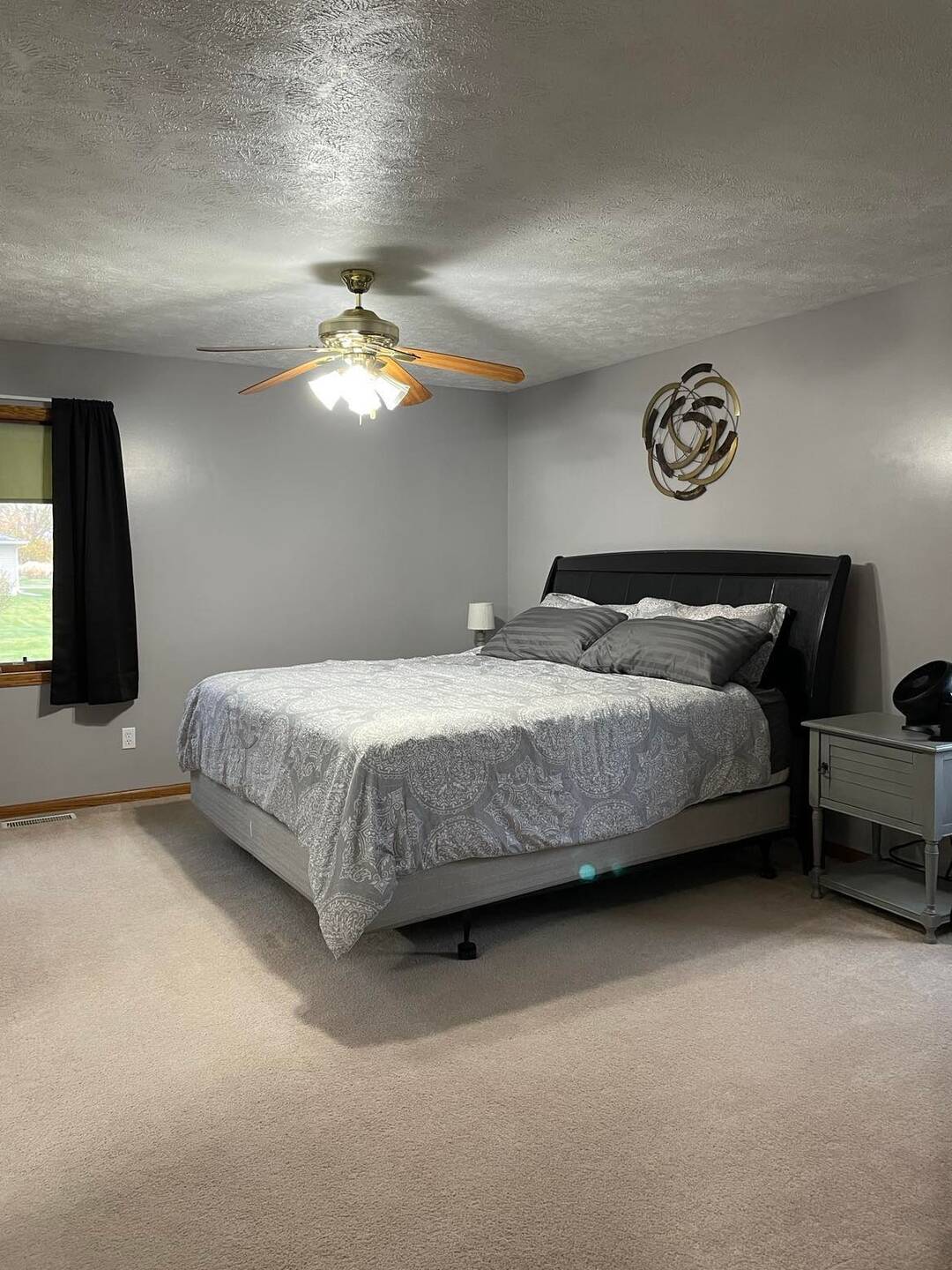 ;
;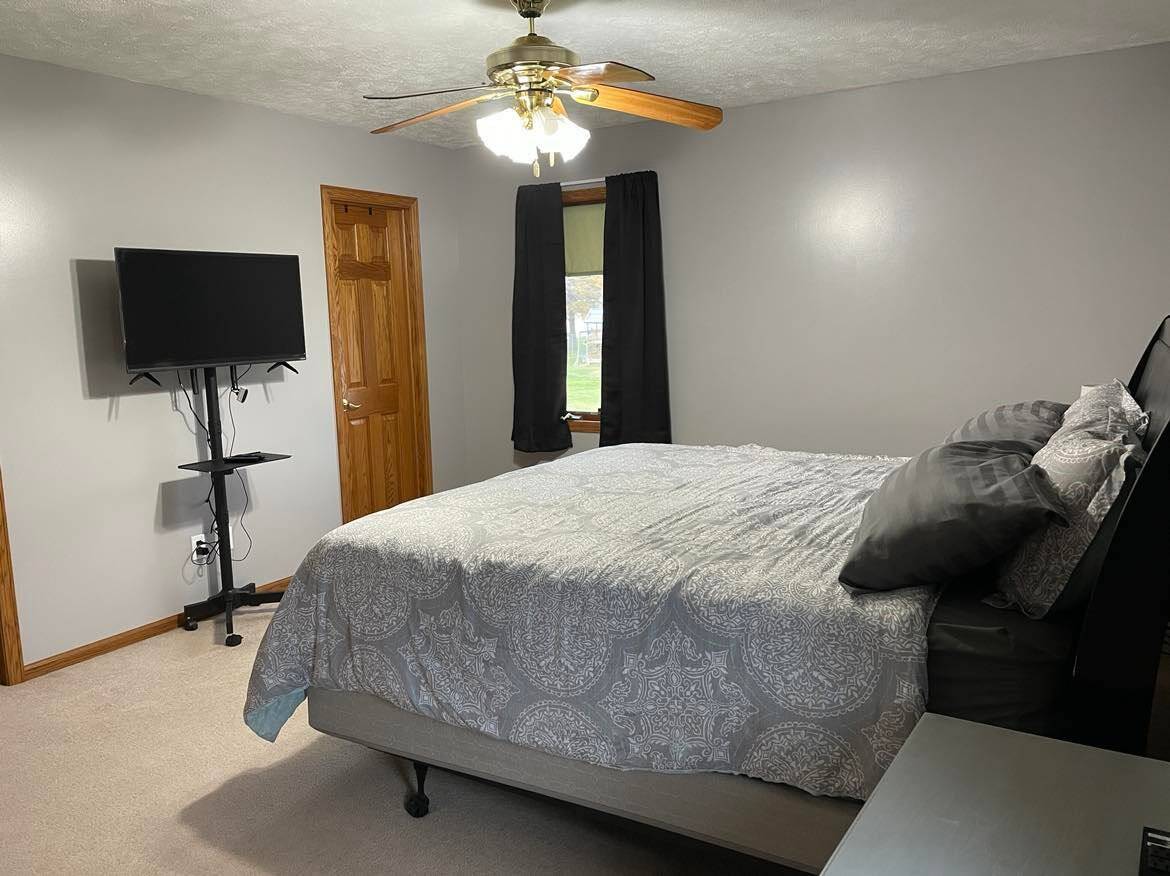 ;
;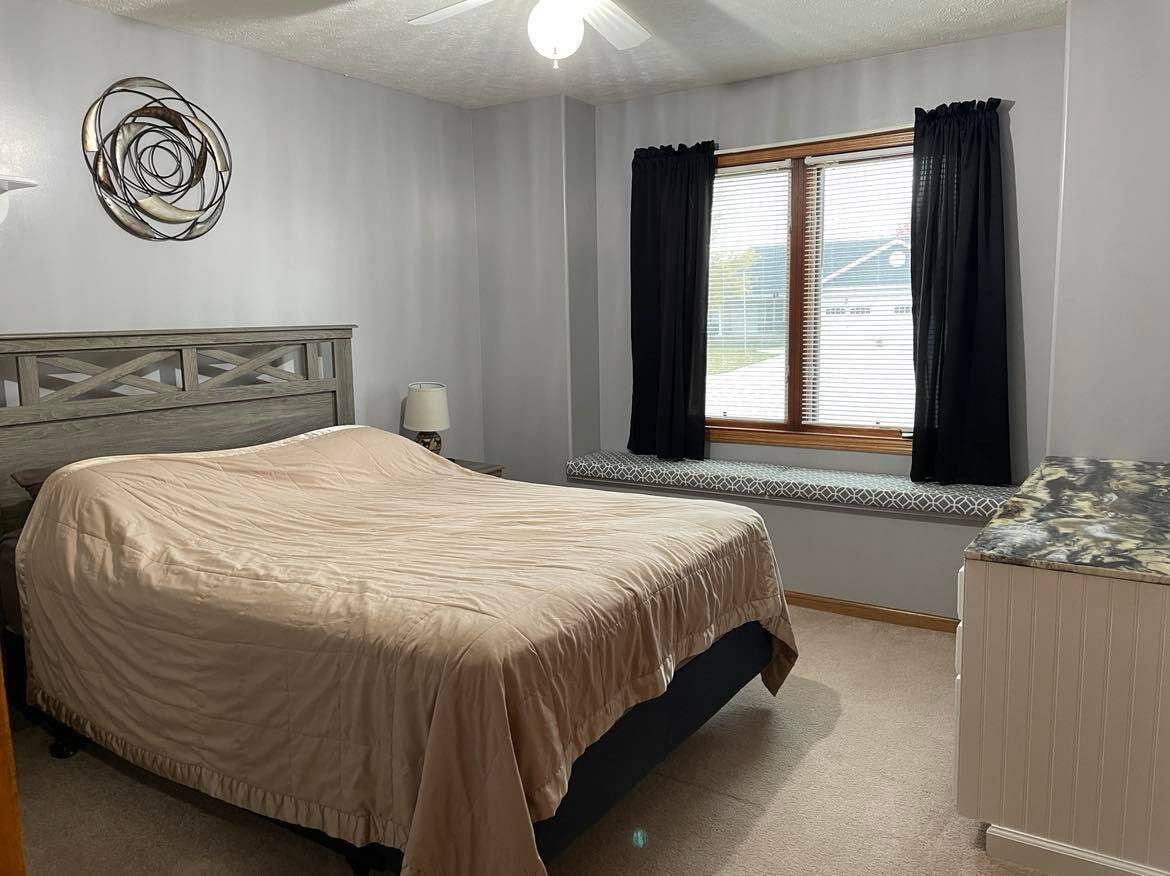 ;
;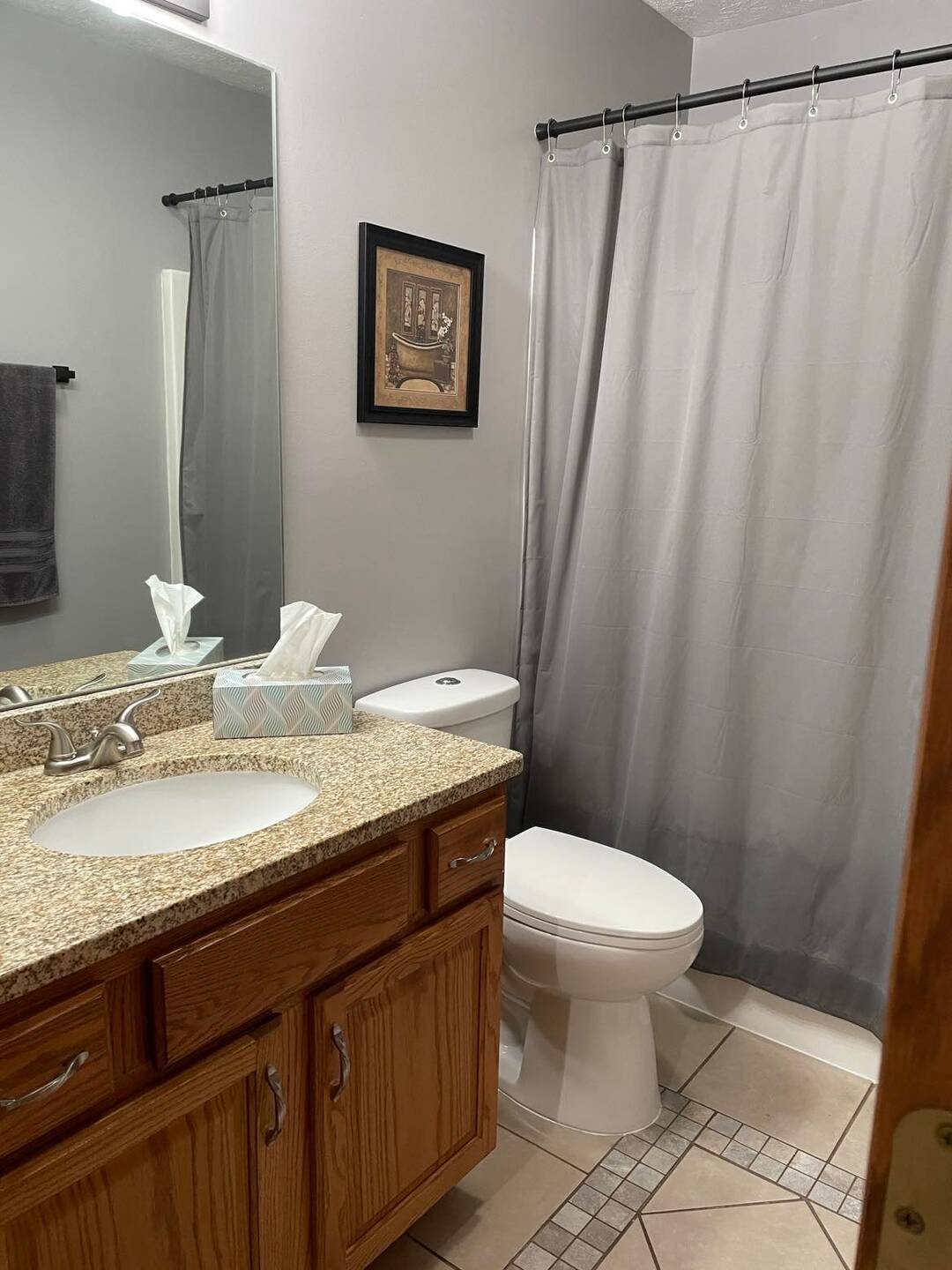 ;
;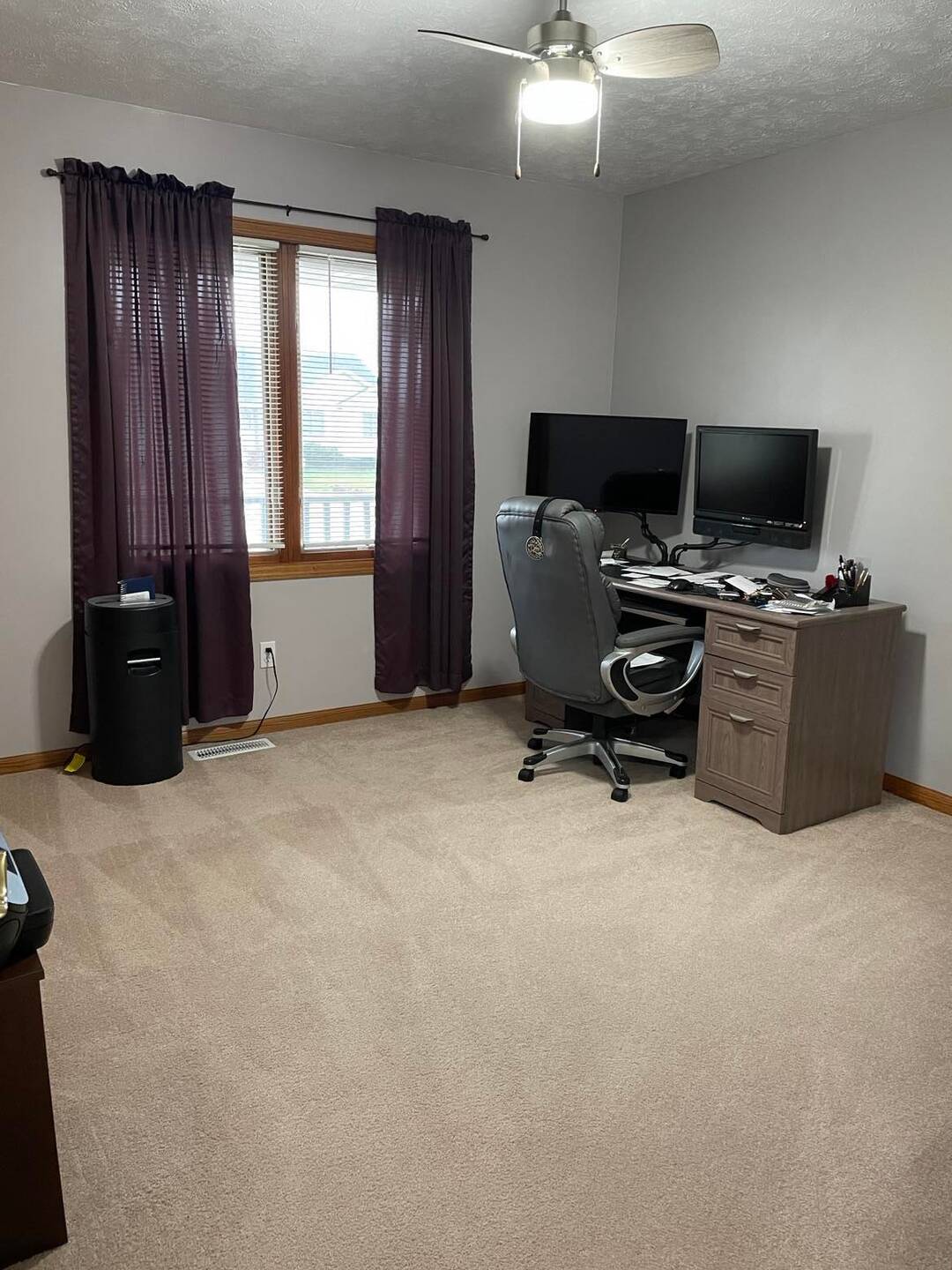 ;
;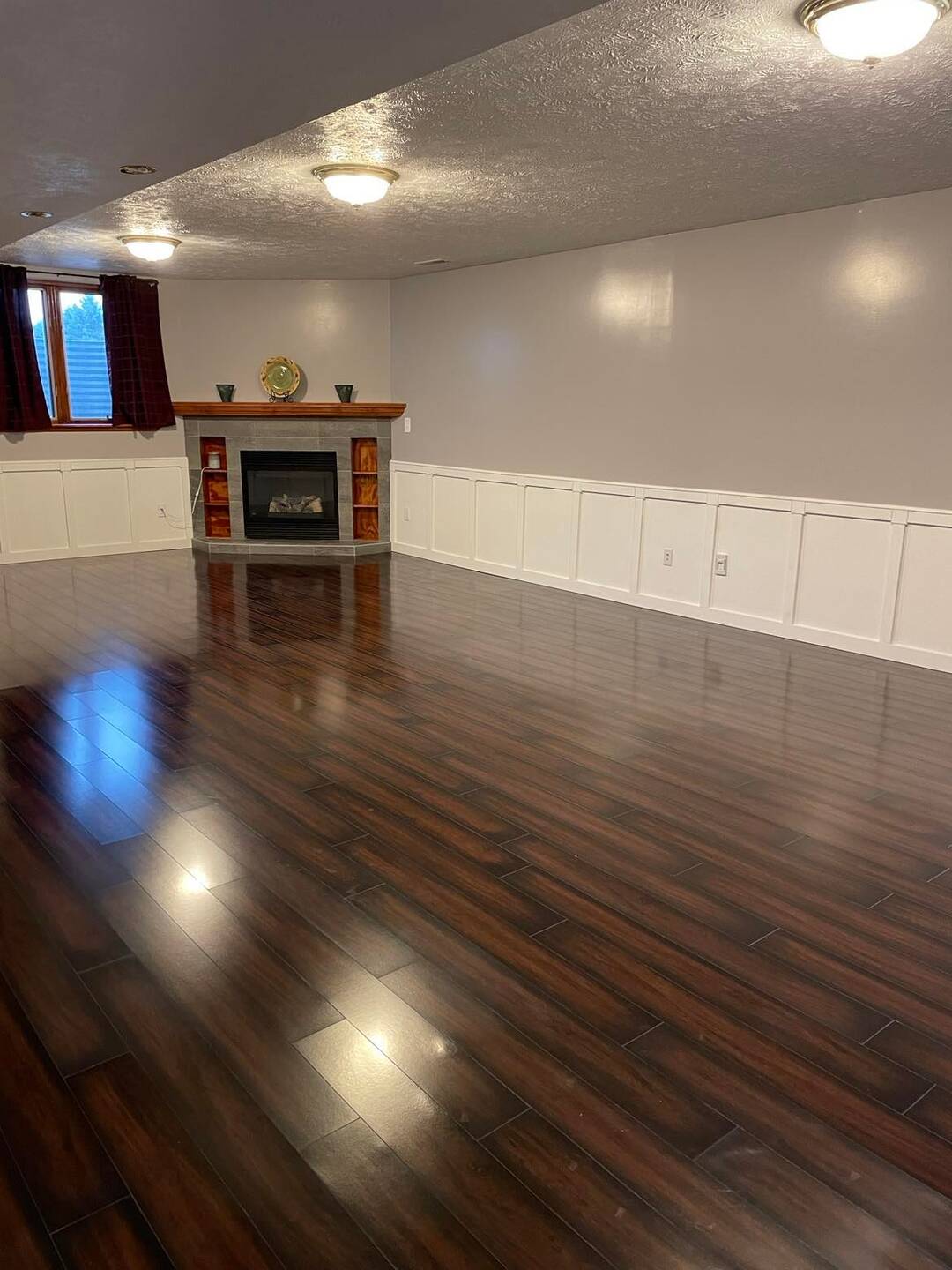 ;
;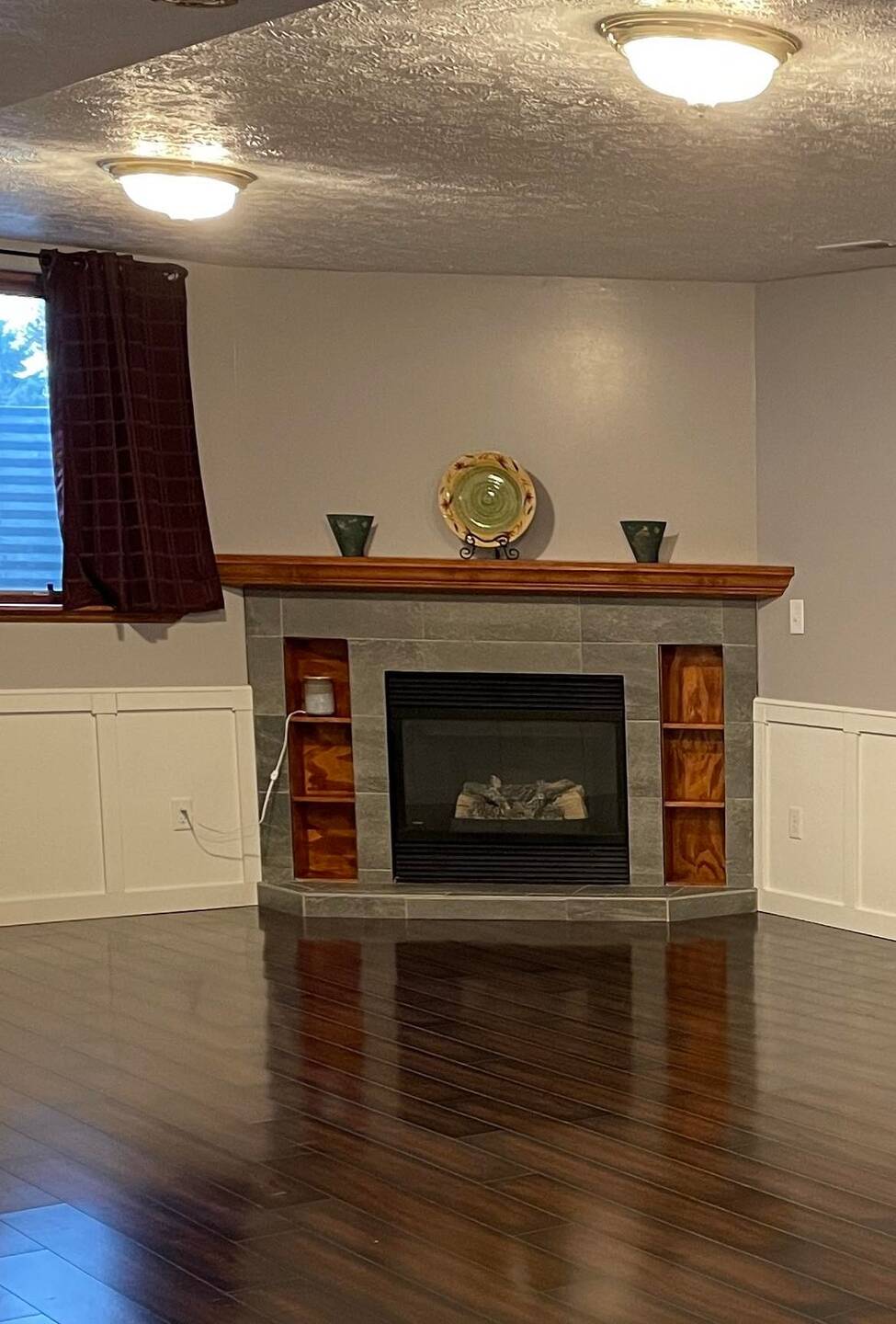 ;
;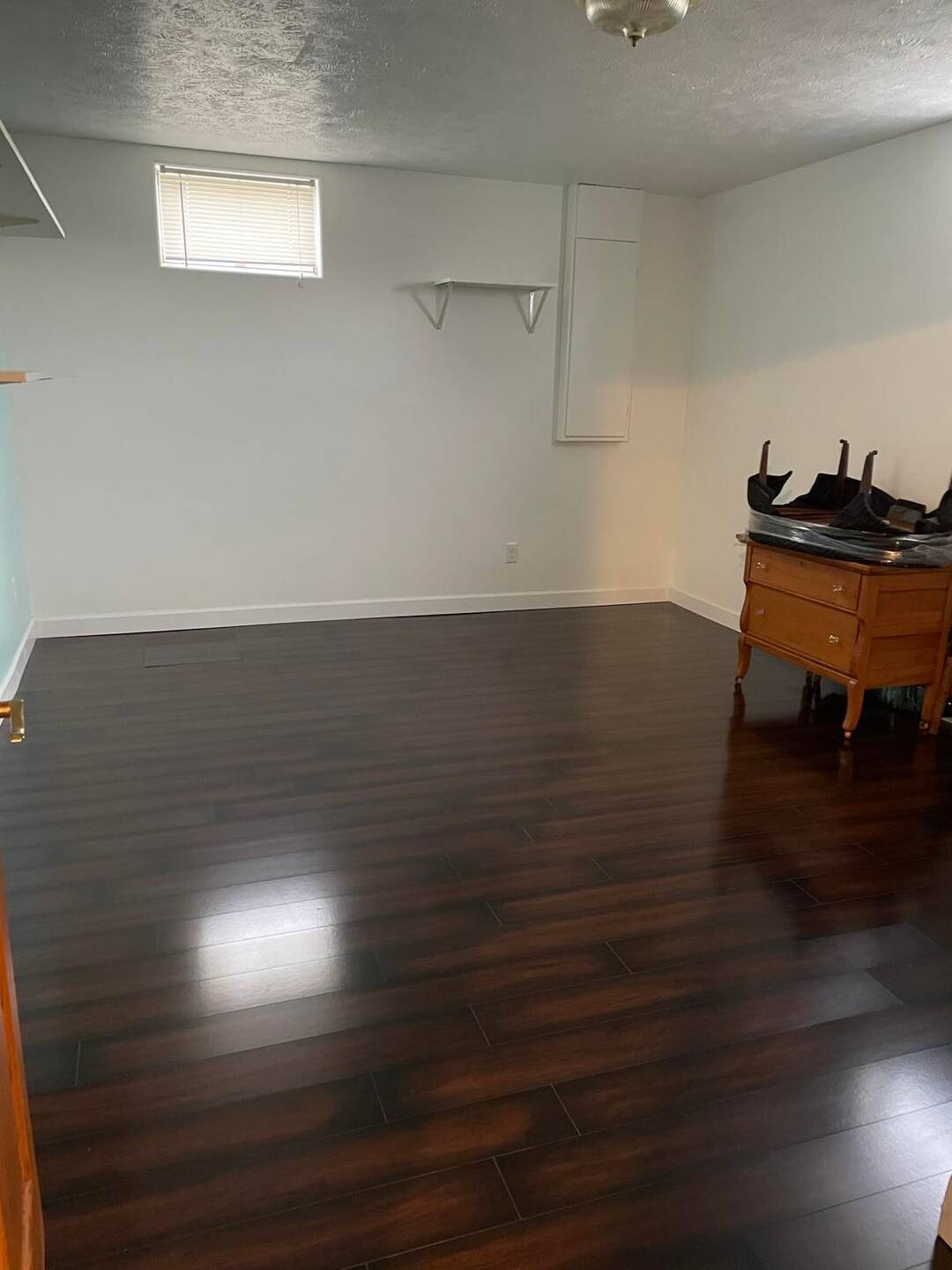 ;
;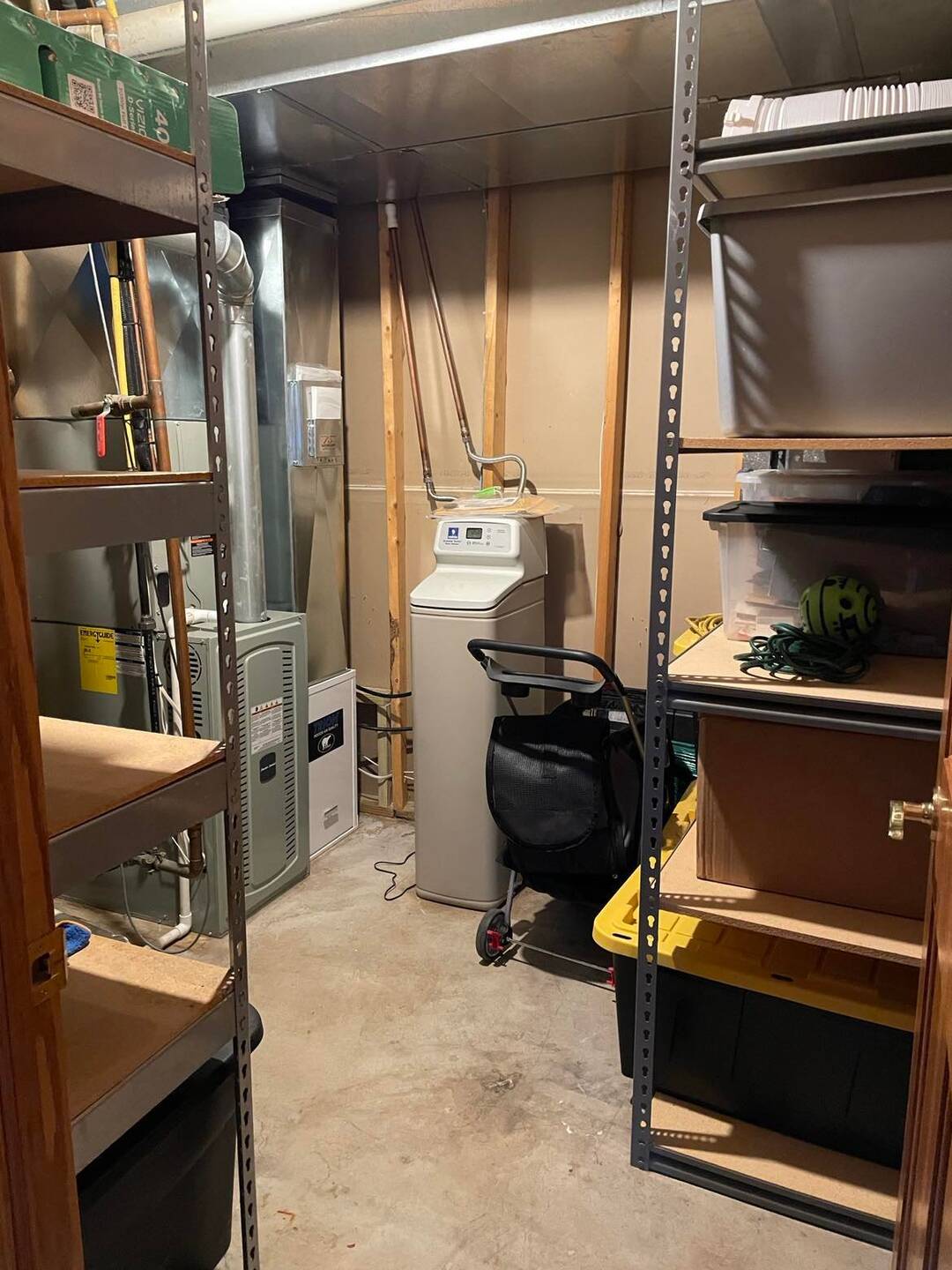 ;
;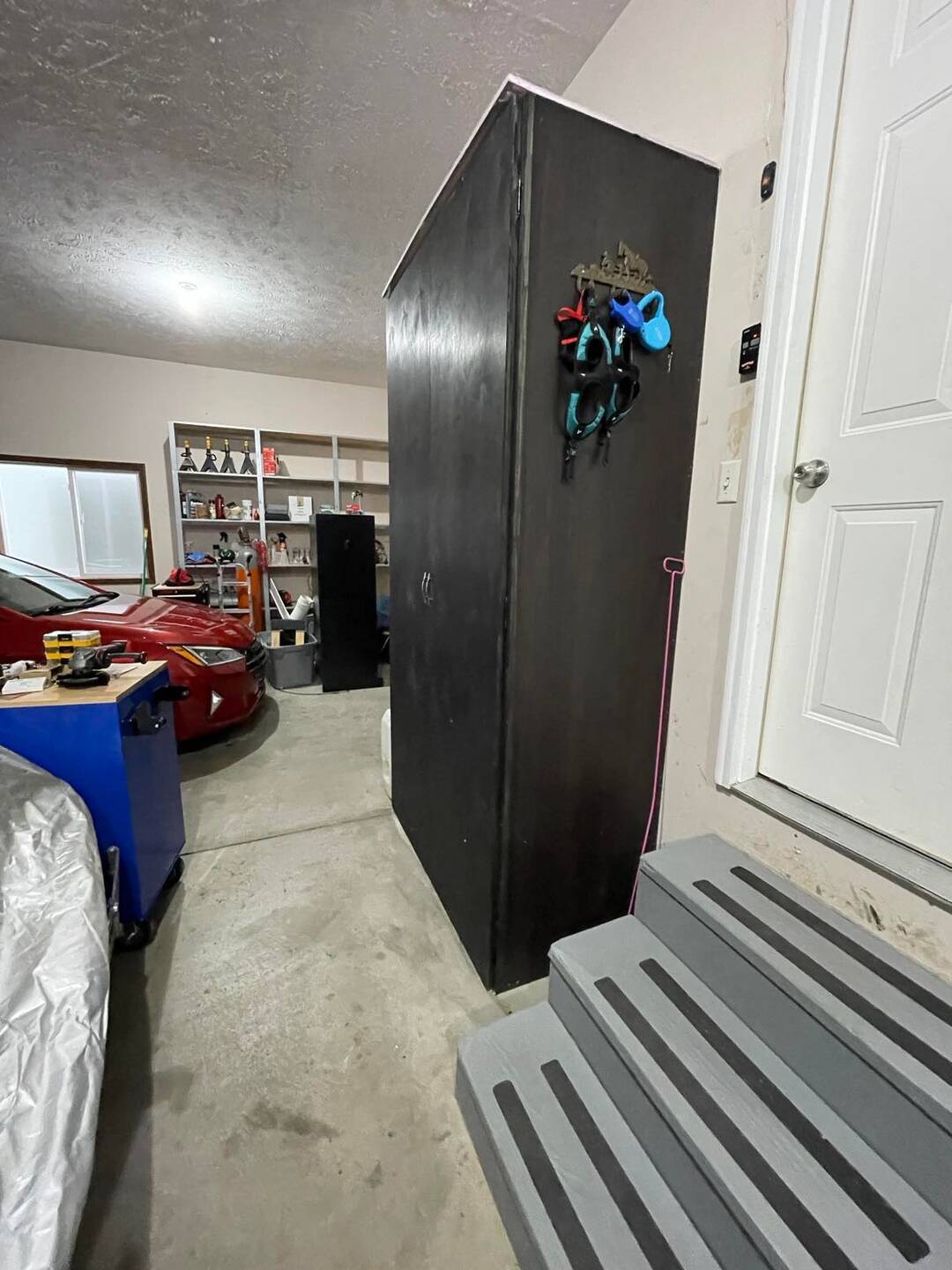 ;
;